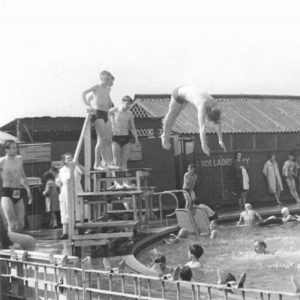
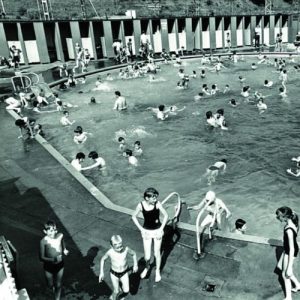
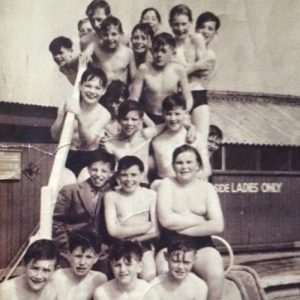
This pool started life as a pair of filter bed tanks appearing on the Ordnance Survey map of 1886. The first map showing them as baths is 1923. In July 1934, the council drew up plans for a new open air pool in the centre of town but by April 1935, the scheme had been abandoned in favour of a closed bath. At this time, the open air pool was running at a deficit of around £300 per year.
The top pool was eventually filled in and turned into a sunbathing area in the 1950’s. At some point between the 1950 aerial image and the 1964 map, the sides of the bottom pool were squared off to allow for competition swimming.
Rough cast render coated the sides of the pool that many have reported as being roough on the skin!
Judith McShane of Nuneaton Memories reports “The old swimming baths located in St Mary’s Road, was not an ideal place as the abattoir was situated next door. The smell of chlorine mixed with unmentionable odours, was nauseous if the wind was blowing in the wrong direction.”
The top pool cost 1d and the bottom pool 1/2d. Both were heated, but the top pool ran into the bottom one, so the top one was always a bit warmer. The cubicles were open to all weathers with just a hinged door with a 12″ gap underneath and you could see over the top when you stood up, so it was very cold out of the pool in the winter.
| Name | St Mary’s Road Baths St Mary’s Road, Nuneaton, Warwickshire, CV11 5AT, England |
| Built / opened | 1880’s built as filter beds and converted to pools circa 1920 |
| Cost | |
| Dimensions | Approx. 80′ diameter (scaled off o/s 1:1250 map 1964) |
| Capacity | |
| Water type | |
| Depth(s) | Markers at 3′, 4′ 7″ and 6′ |
| Diving | Boards at low height, approx 18″ to 3′ |
| Changing facilities | Circular cubicle blocks surrounding the lower pool. |
| Second pool | Twin pools with one closing circa 1950 |
| Spectator seating | N/A |
| Designer | |
| Date closed | Circa 1972 |
| Status | Demolished |
| On site now | Housing |
| Last updated | 2nd July 2025 |
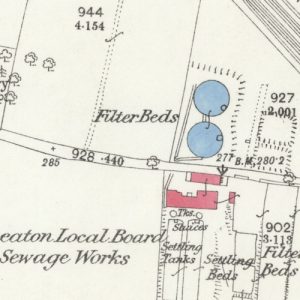
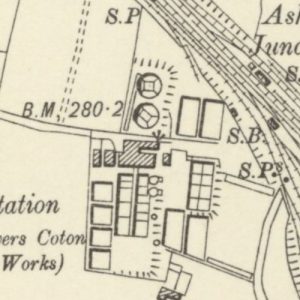
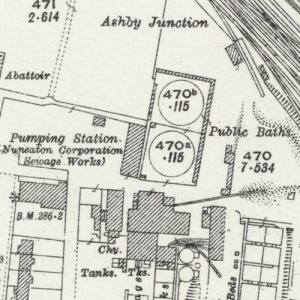
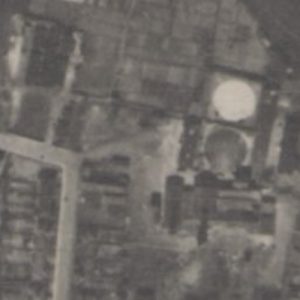
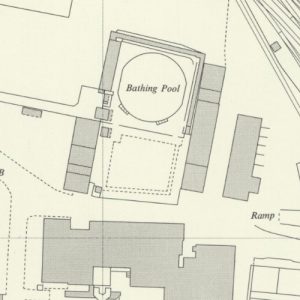
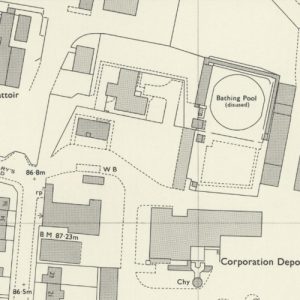
![]()