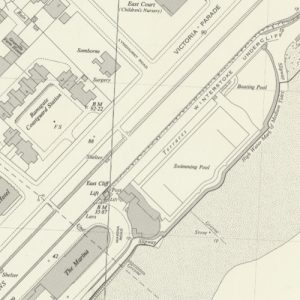
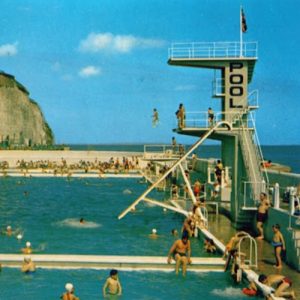
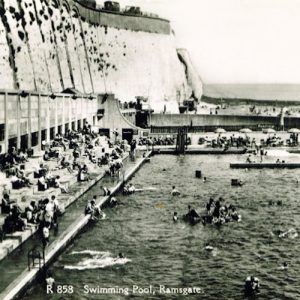
The Ramsgate Marina Pool was more of a complex of entertainment than just a pool. It contained a boating lake, rooftop car park and later an ice-skating rink. One of the larger pools by area but not by volume; the 250’ x 90’ pool only contained 760,000 gallons of filtered and chlorinated sea water.
The main contactor was W & C French Ltd, and they employed a system that allowed construction to run in shifts for 24 hours a day, six days per week. French built their own concrete plant on the site to enable continuous shifts.
There are rumours to the effect that the council engineers handed over the running of the pool to the leisure department who quickly caused huge damage by emptying it against the engineers instructions. Allegedly, the pool design relied upon the weight of the water inside the tank to offset the weight of the sea water forces on the seaward wall. All this is conjecture, and we have seen no confirmation, but it makes for a good story for the cause of significant structural issues to the base of the tank, with an estimated £60,000 repair bill that forced closure in 1975 and demolition in 1985.
| Name | Ramsgate Marina Bathing Pool |
| Built / opened | 27th July 1935 by Mayor Alderman Dye |
| Cost | £45,000 |
| Dimensions | 250′ x 90′ |
| Capacity | 760,000 gallons |
| Water type | Sea water, filtered and chlorinated |
| Depth(s) | 2′ 6″ to 15″ |
| Diving | 5m and 10m fixed platforms, springboards |
| Changing facilities | Cubicles, baskets and racks for 1,086 men and 609 women |
| Second pool | N/A |
| Spectator seating | Multi level terraces |
| Designer | Mr J H Somerset |
| Date closed | 1975 |
| Status | Demolished 1988 |
| On site now | Car park |
| Links | Marina Bathing Pool (Ramsgate, Kent) [1954 / 1957 / 1971] |
| Last updated | 4th August 2025 |
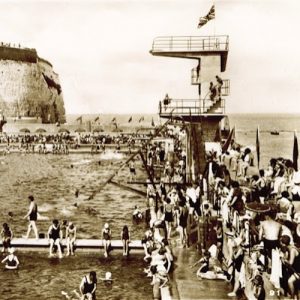
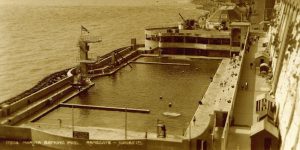
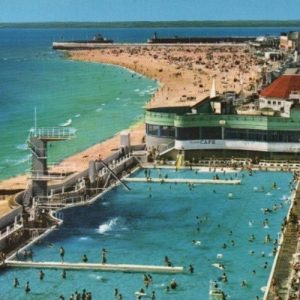
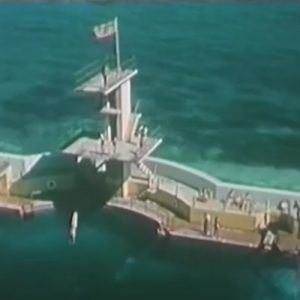
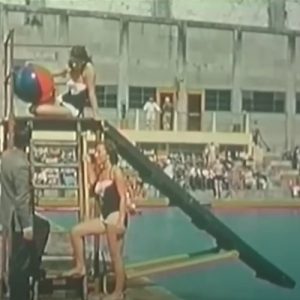
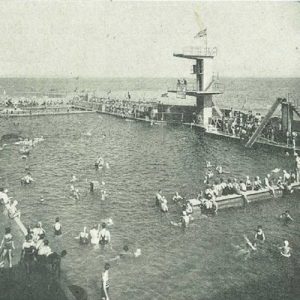
Baths and Bath Engineering October 1935
New Swimming Pool and Boating Lake at Ramsgate.
The new swimming pool, which was opened at Ramsgate on July 27, together with a new boating lake, form part of the ambitious improvement schemes which this popular seaside resort is pushing on to completion.
The scheme under review was promulgated by the private enterprise of Marina Pools and Cafes, Ltd., aided and encouraged by the Ramsgate Municipal Corporation. The promoters instructed Messrs. L. G. Mouchel and Partners, Ltd., civil engineers, of Westminster, to prepare a scheme in the autumn of 1934, whereupon drawings were made, in the preparation of which Mr. J. H. Somerset acted as advisory architect.
Early in December work was started by the contractors, Messrs. W. and C. French, Ltd., of Buckhurst Hill, Essex, who erected a cofferdam in the initial stages in order to prevent the works being flooded by the winter seas. This dam was made of interlocking sheet piling. In spite of exceptionally heavy weather during the spring, the work progressed sufficiently far to enable the boating lake to be opened in time for Whitsun.
The structure, which is situated on the foreshore at the foot of an 80 ft. cliff, consists of three parts: A cafe, with car park on its roof, a swimming pool and a boating lake, the whole protected by a sea wall which, with the cliff is ” D ” shape in plan. The sea wall is of an average height of 14 ft. and is of hollow construction, consisting of a 10 in. curtain wall curved to a radius of 18 ft. 6 in., finished with a wave-returning bullnosed coping.
The whole is stiffened at 10 ft. intervals with ferro-concrete ”A’ frames bearing at the landward side on a heel beam, which in turn is anchored at intervals, to a depth of 5 ft., into the solid chalk. The part of the wall enclosing the boating lake has a curved inner curtain, but the main length adjoining the swimming pool has a vertical back curtain supporting two terraces, the lower of which forms the pool surround and the upper a sun terrace. The space under these terraces has been utilised to house pumps both for filling and emptying purposes, and also for the ejection of storm water and scum channel waste.
Purification Plant.
The swimming pool is fitted with the most modern type of purification plant capable of circulating and purifying the entire contents of the pool in six hours. The pool contains 760,000 gal. of sea water which is purified at the rate of 120,666 gal. per hour. The swimming pool water for purification is drawn from the bottom of the diving pit through two outlets, these being connected into a common main which is run into the filter house situated beneath the south-west end of the raised spectators’ promenade. The water on entering the filter house is treated with sulphate of alumina and soda for the coagulation of the organic impurities and colour present in the water. These coagulants are continuously and proportionately administered to the water by a venturi-controlled reagent proportioning apparatus which administers the reagent in a form of a concentrated solution. The reagent proportioning apparatus is provided with reagent and water flow indicators by which the rate of dosing can at all times be seen and enables the dose to be adjusted accurately when necessary. The treated water is delivered into six Paterson gravity type sand filters, each 11 ft. long by 9 ft. wide, which are constructed in reinforced concrete. The water on entering the filter is distributed along its length by means of a trough. It then flows downwards through a bed of graded sand and pebble filtering media which retains the coagulated impurities.
The filtered water is collected on the underside of the filtering media by means of the Paterson manifold underdrain system which ensures the even operation of the filter over the whole of its area. The underdrain system is constructed of special materials to withstand the action of sea water. The filters are periodically cleansed of their intercepted impurities by the application of an air scour which loosens the impurities, these being flushed to drain by an upward flow of filtered water. The filtered water is pumped from the filters by a low lift pattern centrifugal pump and delivered into an enclosed aerator where it is re-oxygenated by contact with air introduced by a water air injector. After aeration the water is sterilised by the addition of chloramine, which reagent, it is claimed, maintains the entire contents of the swimming pool free from pathogenic organisms. From the aerator the water is piped to the shallow ends of the pool and is distributed across the width of the pool by a number of inlets.
It was considered undesirable to discharge the filter wastewater on to the beach, and it was decided to deliver this water into the sewers which are situated at a higher level than the filter-house floor. The wastewater discharges into a wastewater chamber constructed of reinforced concrete, and from this chamber it is pumped into the sewer.
The pumping unit is provided with suitable controls to automatically regulate the rate of pumping to that of the discharge of wastewater into the chamber. The sea water along this portion of the coast contains a great deal of chalky suspended matter resultant from the erosive action of the sea on the chalk cliffs, together with other solids which are held in suspension by the turbulent motion of the sea. The sea water for filling the pool and for make-up purposes is obtained from the boating lake situated at the east end of the swimming pool, in which the major portion of the suspended solids are precipitated. The water is pumped from the lake to the purification plant and, after purification, is pumped into the swimming pool. The same water is used continuously throughout the season with the exception of a small amount of make-up water to replace losses due to evaporation, filter washing, etc., which water is obtained from the lake.
The whole of the equipment is designed of special materials to withstand the corrosive action of sea water, and the fact that gravity filters can be constructed of reinforced concrete resulted in this type being adopted. The filters are of the same design and construction as have been installed by the Paterson Engineering Co., Kingsway, London, for many municipal authorities throughout Great Britain for the purification of swimming bath water and drinking water supplies.
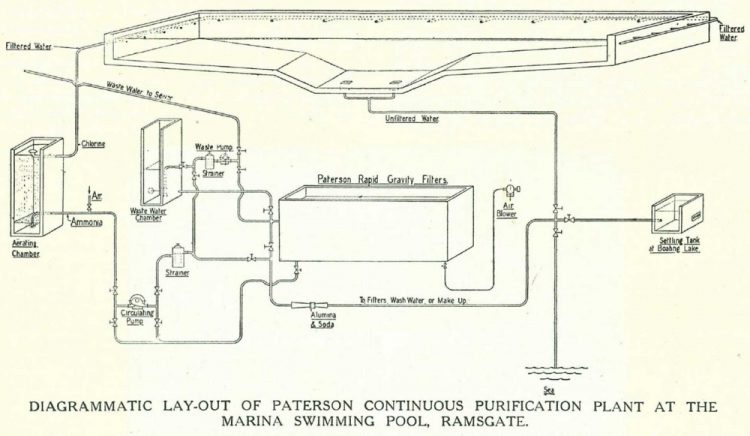
General.
The size of the pool is 250 ft. by 90 ft., and has depths varying from 2 ft. 6 in. to 15 ft. Two gantries divide off deep water at a requisite distance for racing, and columns, provided with mooring rings, allow for roping off the water polo area.
A very complete equipment provides, in addition to adult and children’s chutes, for international diving requirements, both as regards springboards and fixed platforms. The high diving stages are provided by wide platforms at 5 m. and 10 m. above the water level, cantilevered from a concrete tower, and this structure forms a most imposing feature at the centre of the seaward side.
A public right of way, 20 ft. wide, has been provided between the pool and the cliff; access to this way is obtained from the curved elbow of the Marina-drive and it leads from about 25 ft. above the swimming pool down towards the beach at a gradient of 1 in 14. The deck of this pathway is in concrete supported on beams, which are strutted off an old retaining wall at the foot of the cliff and rest on their outer ends on concrete columns. The major part of the space beneath this footway has been devoted to the men’s dressing accommodation.
Access to the boating lake is obtained by a stairway from this right of way. Provision for dressing accommodation for ladies is amply provided by the space under the cafe. The main entrance to the swimming pool and the sun terraces, as well as the cafe, is obtained through a pavilion erected on top of the cafe at the level of the Marina-drive. From this pavilion a wide stairway leads down first to the cafe and entrance to men’s dressing boxes, and then at a lower level to the ladies’ dressing rooms and the pool surround.
Between the right of way and the pool there is a long range of five terraces upon which spectators can be accommodated in chairs. The arrangement adopted for changing consists of the basket and rack system, and provision is made for 1,086 men and 609 women. Ample dressing-box accommodation is also provided, so that quick circulation of bathers is ensured.
The establishment throughout is equipped with floodlighting and effective night illumination. The estimated cost of the scheme is £45,000. The scheme had to be submitted to and approved by Mr. A. Adlington, Assoc.M.Inst.C.E., the engineer and surveyor to the Ramsgate Municipal Corporation, which leased the foreshore to the Owners.
Sub-Contractors.
Among the sub-contractors for the construction of the scheme were:
- Filtration plant, Paterson Engineering Co., Ltd., London.
- Terrazzo linings, Concrete Unit Co., Ltd., Manchester.
- Floodlighting, Rashleigh Phipps and Co., Ltd., London.
- Diving equipment, T. M. Gardiner, Ltd., Hoddesdon, Herts.
- Dressing boxes and baskets, etc., Potter*Rax Gate Co., Ltd., London.
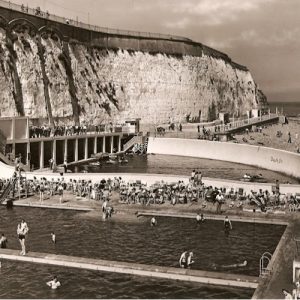
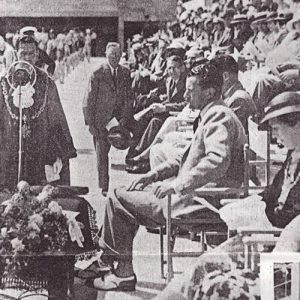

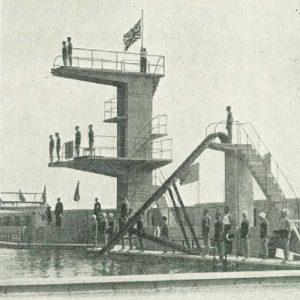
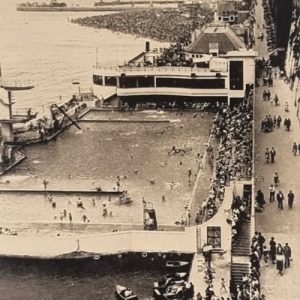
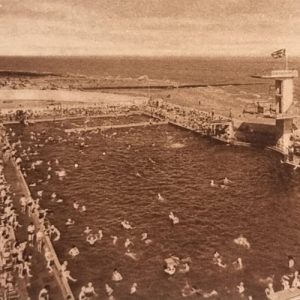
![]()