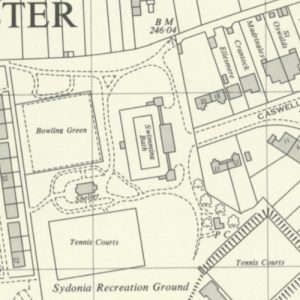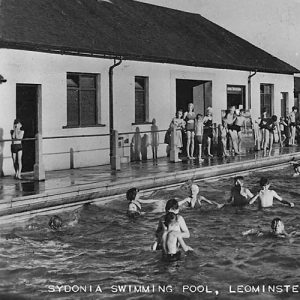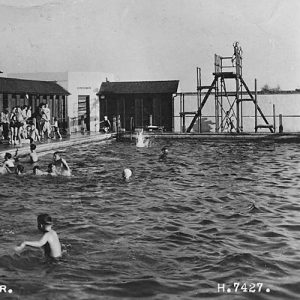


Sydonia began as an open-air lido in 1937 on land given to the town ‘for the children of Leominster for ever’ by local benefactor Sydney Bridges. It was a small pool but had am inpressive range of diving boards and an 8′ pit.
It became a covered pool some time before 1999.
The pool was closed without prior notice to the local users and staff by Herefordshire Council. The pool was drained and boarded up on 8th March 2002 with no new pool built to replace it until 2006.
| Name | Leominster Open Air Swimming Pool Sydonia Recreation Ground, Caswell Terrace, Leominster, Herefordshire, HR6 8BB, England |
| Coordinates | 52°13’29.4″N 2°44’09.1″W |
| Built / opened | June 1938 by the Mayor, Coun. A. E. P. Hammond |
| Cost | £5,000 |
| Dimensions | 100′ x 35′ |
| Capacity | 114,000 gallons |
| Water type | Fresh water |
| Depth(s) | 2′ 6″ to 6′. Diving pit 8′ |
| Diving | Fixed boards 2′, 4′, 6′, 8′ and 10′ and two springboards. |
| Changing facilities | 14 mens dressing cubicles, 14 womens dressing cubicles, fitted with 100 Hyg-gard-all hangers. Childrens dressing room. |
| Second pool | N/A |
| Spectator seating | Terrace 110′ x 6′ at each end. |
| Designer | Mr. H. Tomkys, Borough engineer and surveyor |
| Date closed | 8th March 2002 |
| Status | Demolished |
| On site now | Grass |
| Links | |
| Last updated | 20th August 2025 |
Baths and Bath Engineering, November 1938
Leominster Open-Air Swimming Bath.
Owing to the excellent nature of the sub-soil no special foundation precautions were necessary in the construction of the new open-air swimming bath provided by the Leominster Corporation, Herefordshire, in the ‘ Sydonia ” recreation ground at a total cost of £5,000. The pool which was opened by the mayor (Coun. A. E. P. Hammond) in June last, was designed and supervised by Mr. H. Tomkys, borough engineer and surveyor. Messrs. Evans and Son, Leominster, were the building contractors.
The ingress and egress to the bath are controlled by turnstiles situated in the entrance porch, on the left of which is the ticket office and bathers’ clothes accommodation. The “Hyg-gard- all” hanger system has been adopted, and 100 hangers have been installed by Mr. James Sieber of London.
Adjoining the ticket office is a children’s dressing room, 18 ft. by 11 ft. 6 in., which will be used during the close season as a store for chairs, etc.
On the right of the entrance porch is the filtration plant room (21 ft. by 18 ft.), with a small building adjoining but separate therefrom, for the storage of the chemical apparatus.
The dressing cubicles are situate on either side of the entrance building, 14 for women to the north thereof, and 14 for men to the south.
At the north-east corner of the bath is the women’s convenience block. a building 15 ft. 6 in. sq., in which are WC’s, showers, footbath and wash hand-basin. Similar accommodation is provided for men in a building at the south-east corner of the bath. Drinking fountains are fixed outside each convenience block.
The bath is 100ft. long and 35ft. wide and has a water depth of 2ft 6in. to 6ft., and 8ft. at 17ft. 6in. from the deep end. Two sets of steps are provided at each end of the bath, and the diving equipment is situated at the south end.
Two springboards are provided, one at each side of the deep end of the bath, and a central diving stage having rigid boards at heights of 2 ft., 4 ft., 6 ft., 8 ft., and 10 ft. above water level. The framework of the equipment is of tubular steel, and the boards are of pitch pine covered with coco matting. The bath steps are constructed with galvanised steel strings and teak treads.
The surround paving. which is 12ft. wide on the sides of the bath and 16ft. at the ends, is divided by a post and rail fence to prevent spectators fouling that portion of the paving to be used only by bathers. The fence extends all-round the bath except for openings at the northeast and south-east corners. by which bathers will obtain access. In these openings the bathers pre-cleansing footbaths are situated.
On the west side of the bath are two spectators’ terraces each 110ft. long and 6ft. wide, raised above the level of the bath surround.
The capacity of the bath is about 114,000 gal. of water, and the filtration plant, installed by Messrs. Bell Bros (Manchester, 1927), Ltd., is designed to filter, purify and recondition the whole of this quantity every six hours, i.e., at the rate of about 19,000 gal. per hour.
It was originally intended to heat the bath water, but the Ministry of Health advised that owing to the high annual cost of running the henting plant this should not be installed for the first two years. Provision for housing such heating plant has been made in the filter house and the necessary connections incorporated in the piping, so that should the bath be patronised sufficiently to justify the installation, heating apparatus can be added at a later date without much difficulty.
Constructional Details.
The floor of the bath is constructed of reinforced concrete 8in. thick and is faced with polished green “Cullamix” slabs 1 ½ in. thick. with five black racing lines in polished black marble. The walls of the bath are constructed in brickwork built-in water-repellent cement and sand and faced with polished green “Cullamix” slabs 2in. thick. tied into the brickwork with galvanised iron ties. The reason for selecting this type of construction was that the corporation had about 40,000 old bricks available from the demolition of a mill adjoining the site of the old swimming bath.
Along both sides of the bath a scum channel is provided which also serves as a handrail. There are eight outlets from this channel connected to the surface water drains.
At the deep end of the bath is a chromium plated handrail just above water level, while at the shallow end a similar handrail is perforated, and connected with a ¾in. water supply to act as a spray rail for supplying “make-up” water and removing scum from the surface of the bath into the scum channels.
The coping along the bath edge is also of green “Cullamix,” specially designed, and half polished to ensure non-slipperiness. Water depths are indicated at eight points on the bath walls, and corresponding depth markings are inset in black on the bath coping.
The level of the bath was determined (1) by the depth of the available sewer, and (2) by the economic necessity of utilising the excavation. The latter requirement has been fulfilled, as no excavated material has been removed from the site. The bath surround and spectators’ terraces were raised by filling with the excavated material from the bath and are paved with green and buff concrete paving slabs laid on 3in. of rough concrete. The surrounds have a fall from the bath edge to a drainage channel, also constructed in coloured concrete. This channel is cast to falls, and the outlets therefrom are connected to the surface water drains.
The buildings and surround walls are constructed in Ludlow common bricks, rendered in cement and sand, and sprayed with “Mortone,” which is a comparatively new type of decorative material supplied by the Rugby Portland Cement Co.
The interior walls of the ticket office, children’s dressing-room, and the convenience blocks are rendered in cement and sand and finished with fine grade “Cullamix,” sponge finish.
To harmonise with the roofing of the pavilion and conveniences in the adjoining recreation ground, the dressing cubicles and the centre block are roofed with Canadian cedar shingles. The flat roofs are constructed with McNeil’s “Combinite” bitumen on boarding. Ceilings throughout are of “Everite” asbestos cement sheeting, supplied by Turners Asbestos Cement Co., Manchester. The dressing cubicles are constructed of timber framing with asbestos cement sheeting to the sides of the cubicles and metal-faced plywood doors and fronts.
![]()