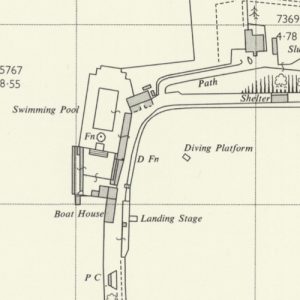
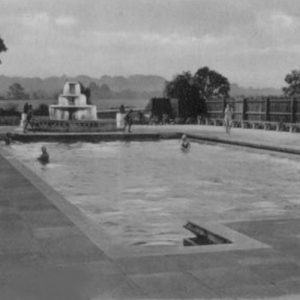
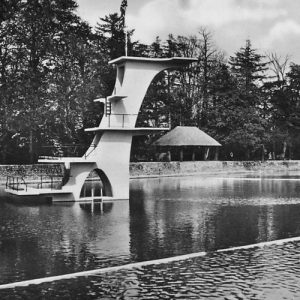
This is a tale of three separate and distinct structures in and around the Coate Water that was built as a feeder reservoir for the Wiltshire and Berkshire canal. These are the diving platform, the swimming pool and the paddling pool.
The original diving platform was a timber structure, made of reclaimed wood and opened in 1921. It was demolished and a new concrete structure opened in June 1935 with a range of diving boards conforming to safety standards of the day. National Diving Champion Miss Cicely Cousins performed the inaugural dive before an enthusiastic crowd.
The outdoor swimming pool and separate paddling pool on the opposite of the reservoir were built in 1936. The pump house for the pool and paddling pool were in the bottom car park. Chlorine was pumped through circulating the water from the pump house to the pool.
By 1958, swimming in Coate water was deemed unsafe and the diving platform was abandoned and fell into disrepair.
Meanwhile, the swimming pool continued in use until 1978 when it was drained and partially filled to create a new paddling pool, keeping the same shape but losing the aerator fountain.
By 1983, the old paddling pool was converted to a playground and sand pit but as it was built on the concrete base it flooded when raining.
In 2013, the diving platform was recognised for excellent art deco design and received a Grade II listing as one of only four such structures remaining and the only one in a lake. The listing sparked interest in the structure and a survey by Swindon Parks saw overwhelming support from residents to restore the structure to its former glory. 2022 saw a comprehensive restoration of the diving platform including a new paint finish by CRL Concrete Repairs Ltd.
2020 saw the old paddling pool area be stripped of play equipment and become a garden of reflection. The concrete base remained.
The splash pad was revamped in 2002 and again in 2012 at a cost of £120,000. The site was eventually condemned as unviable but yet another upgrade was given the go ahead in 2024 at a cost of £475,000. The plan was for a fully accessible facility with paddling pool, water features and additional games around the water. It was opened on 14th August 2024.
Thank you to the members of the Swindow Now and Then Facebook page for information and images.
| Name | Coate Water Swimming Pool and Diving Platform |
| Coordinates | Diving platform – 51°32’32.2″N 1°44’48.1″W Swimming pool – 51°32’33.0″N 1°44’50.5″W Paddling pool – 51°32’27.3″N 1°44’39.8″W |
| Built / opened | Diving platform – original 1921 then upgraded 1935 Swimming pool – circa May 1936 Splash pad ver. 04 – 14th August 2024. Paddling pool – 1935 |
| Cost | Diving platform – Swimming pool 1935 – £2,614 Paddling pool – Splash pad 2012 – £120,000 Splash pad 2025 – £475,000 |
| Dimensions | Swimming pool – 75′ x 34′ Paddling pool – approx 50m x 20m |
| Capacity | |
| Water type | |
| Depth(s) | 1935 – 3ft to 4′ 6″ 1979 – converted to paddling pool 2002 – converted to splash pad |
| Diving | Diving platform >>>1921 – 11 ft., 22 ft., and 33 ft. >>>1935 – 1m, 3m, 5m, 7m and 10m No diving in swimming pool |
| Changing facilities | Wooden changing cubicles with added spiders |
| Second pool | As above |
| Spectator seating | N/A |
| Designer | Diving platform – Mr. J. B. L. Thompson, M.C., Assoc.M.Inst.C.E., borough surveyor, engineer, and water engineer of the Swindon (Wilts) Corporation. |
| Date closed | Diving platform – 1958 Swimming pool – 1978 Paddling pool – 1983 |
| Status | Diving platform closed Swimming pool – filled in Paddling pool – filled in |
| On site now | Diving platform – present but not accessible Swimming pool is now a splash park Paddling pool is now a garden of reflection |
| Links | |
| Last updated | 20th August 2025 |
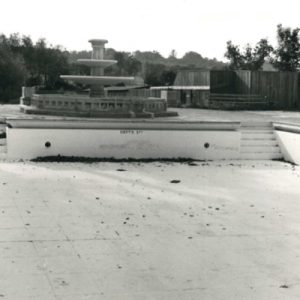
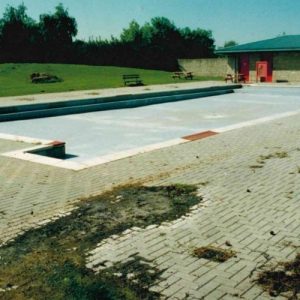
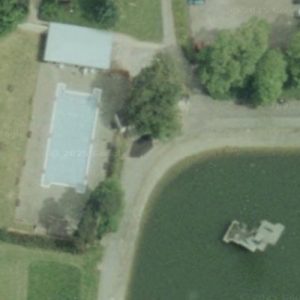
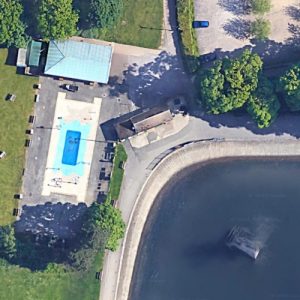
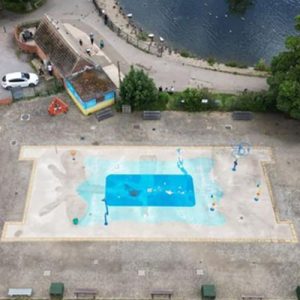
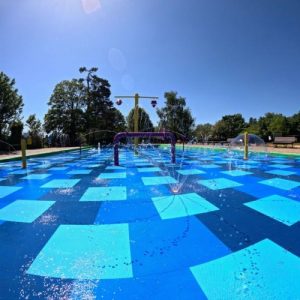
Baths and Bath Engineering, December 1935
The Diving Stage, Coate Water.
By F. C. TOMLINSON.
The forerunner of the present diving stage, which was erected at Coate in 1921 in a position considerably closer to the shore, consisted of three platforms, fixed at heights of 11 ft., 22 ft., and 33 ft., access to which was obtained by means of ladders. Having been built mainly of 4 in. by 3 in. and 3 in. by 3 in. second-hand timber, a considerable amount of maintenance had become necessary. A decision to replace it was taken, however, as a result of an inspection under the Reservoirs (Safety Provisions) Act, 1930, when it became necessary to lower the top water level by 3 ft., thus rendering the boards all but useless.
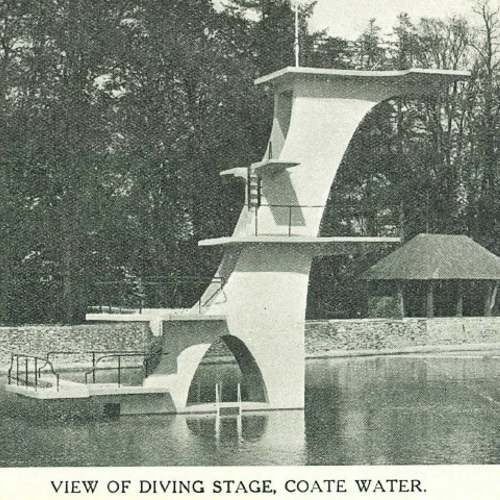
When preliminary designs were undertaken and the site chosen, it soon became apparent that a complete change from the traditional style was necessary if the regulations of the Federation Internationale de Natation Amateur were to be the basis adopted. In order to recognise the problems involved, it may be advisable to summarise these regulations as applied to (a) springboard. and (b) fixed board diving.
(a) (1) The springboards shall be 1 m. and 3 m. above the water level, at least 4 m. long and 4 m. wide, and covered along the whole length with rough coconut matting.
(2) The depth of the water shall be at least 3 m., 1 m. back, 10 m. in front and 4 m. each side from a vertical dropped from the centre of the front end of the board.
(3) The front of each board shall project at least 1 m. beyond the edge of the bath (in this case, edge of stage).
(b) (1) The platforms must not move, shall be at least 5 m. long and 2 m. wide, and covered with coconut matting. The front of the 10 m. platform must project at least 2 m. beyond the edge of the bath and 1 m. beyond the platform immediately underneath, which must project at least 1 m. beyond the edge of the bath. The back and sides must be surrounded by a handrail, and each level must be accessible by suitable stairs, not ladders.
(2) The height of the platforms must be 5 m. and 10 m., variations of 10 per cent. being permissible.
(3) The depth of the water must be at least 4·5 m.; 2 m. back and 16 m. in front from a vertical dropped from the front of the 10 m. platform and 4 m. each side from verticals dropped from the outside edges of the 10 m. and 5 m. platforms.
Stating these heights in feet-3 ft. 3 in., 9 ft. 10 in., 16 ft. 5 in. and 32 ft. 9 in. of headroom will be seen that with only 6 ft. 7 in. between each of the lower stages, it is impossible to place one platform above the effective area of the other, as was the usual practice in the older types, and the provision of stairs instead of ladders involves further problems of headroom. In fact, the question of headroom governed the design throughout. Widely differing and somewhat startling attempts were made, and the one finally adopted was the one which was considered to be the most suitable to the rural surroundings. In addition to the regulation platforms, small practice ones were provided at 23 ft. 4 in. (these being the only ones to which access is obtained by means of ladders), as it would otherwise need a very considerable increase in confidence for the learner to go from the 32 ft. 9 in. board for the first time.
It will also be noticed that additional firm platforms are placed at 1 m. and 3 m., and that no diving position is over another so that the danger, even with the more modern conditions, of divers colliding, cannot occur. The two springboards are of the adjustable fulcrum type, the fulcrum itself being only about 4 in. high, in order to minimise the difference in height between the firm platform and the concrete base of the fulcrum, considerations of headroom again making this necessary.
The access platform was fixed at 8 in. above top water level in order to provide a convenient landing for boats, as competitors for championships will be taken out to the stage by this method. Upon the work, the datum of the diving stage was kept about 2 in. below the overflow weir level, as it is probable that the water will seldom, or never, be actually at top water level by the time the diving season occurs, owing to evaporation and other losses.
The live loading adopted for the platforms was one person to every 3 ft. super, or an equivalent dead load of 56 lb. per sq. ft. It is not anticipated that this loading will be exceeded, but if it is, steps will be taken to limit the number of persons allowed on the platform. With the stage fully loaded and the water high, the centre of gravity of the whole structure at the base is only 1 ft. 6 in. off centre, the pressure on the base averaging about 14 cwt. per sq. ft. It will be observed from the drawing that the structure is essentially a series of cantilevers held by the dead weight of the base. A point worth noting in this connection is that when the water is high the base loses about half its effective weight owing to immersion.
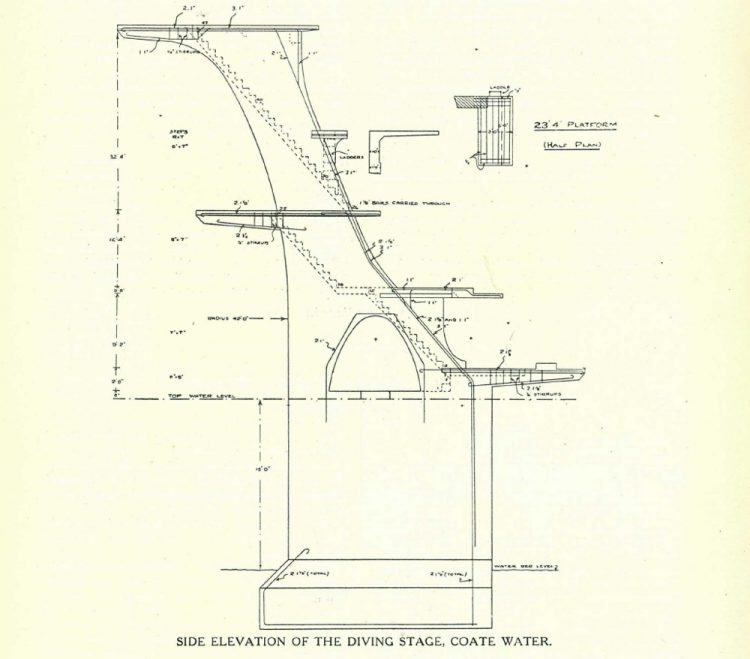
The bases of the posts for the railings are screwed into sockets which were concreted in situ, these sockets being held in place by a bar wrapped round them and secured under the platform reinforcement. The tops of the posts are plugged with lead and grooved; the lead being holed for a screw through the railings. By this means, ordinary galvanised pipes were used without unsightly sockets, and the railings can easily be removed if required.
The aggregate used below water level was 1 in. to dust local limestone, with a considerable proportion of plums; that used above water, where the concrete is fully stressed, being Theale grit in the following proportions:
- ¾ in. 6
- ½ in. 3
- ¾ in. 1 ½
- Theale sand 1
- Calne sand ½
- Cement 3
or a 4:1 mixture. Experimentally, it was thought that the Calne sand would not be necessary; in practice it prevented a certain “roughness” which was apparent in the concrete. A rich concrete was used owing to the exposed position of the stage and also on account of the rather smooth face of the aggregate.
The colouring, consisting of special concrete paint, was applied about three months after the concrete work was complete. The unusual position of the diving stage, and compliance with the International Diving Regulations, has led to the erection of a structure which is believed to be entirely without parallel. The diving stage was designed and carried out under the supervision of Mr. J. B. L. Thompson, M.C., Assoc.M.Inst.C.E., borough surveyor, engineer, and water engineer of the Swindon (Wilts) Corporation.
[ACKNOWLEDGMENT. Abstract of a paper read before the Southern District of the Institution of Municipal and County Engineers and Wiltshire Surveyors Association, at Swindon.]
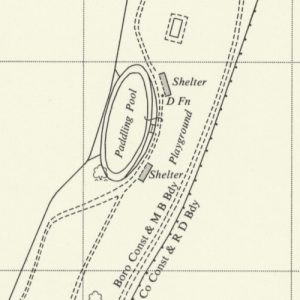
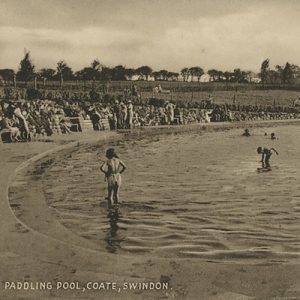
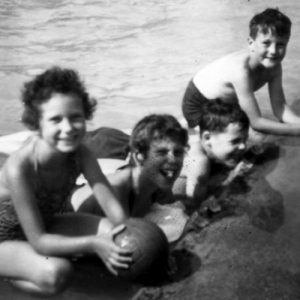
Children’s paddling pool NE of Coate Water
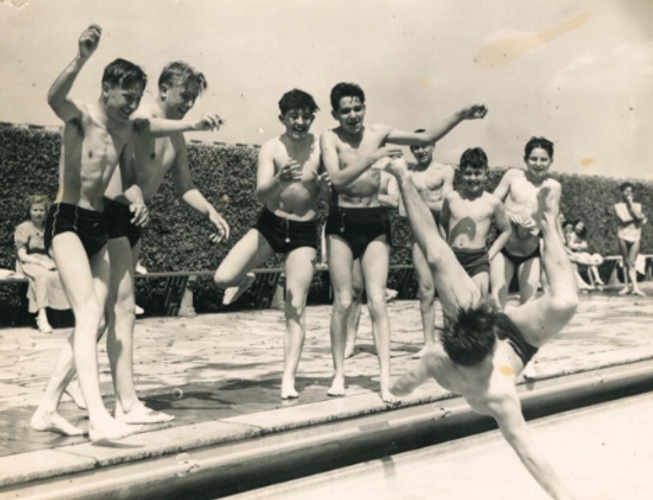
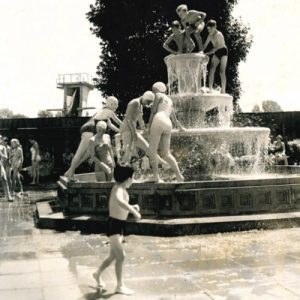
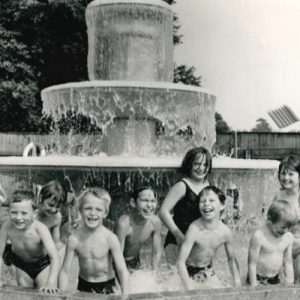
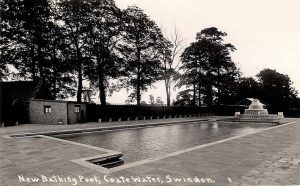

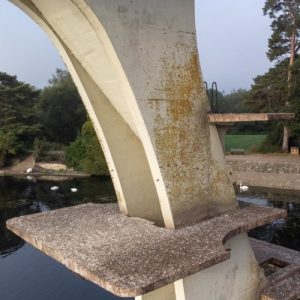
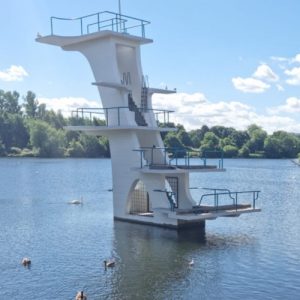
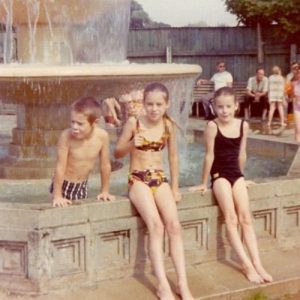
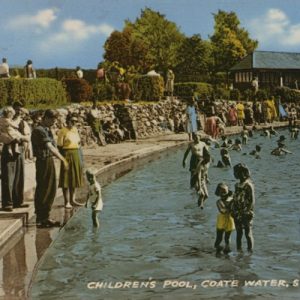
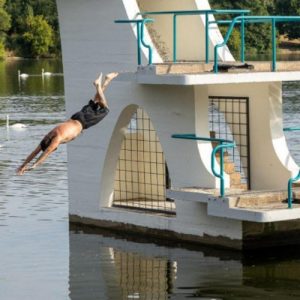
![]()