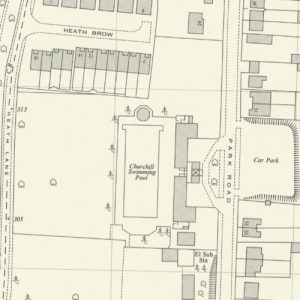
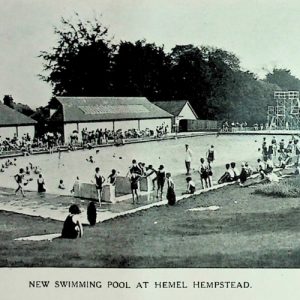
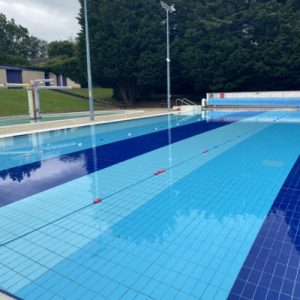
The Churchill was an estate of 5 acres owned by the local authority and the swimming pool was opened in May 1937. The pool was built to replace the old Boxmoor Baths, 300m to the Southwest.
The pool was incorporated into the Hemel Hempstead Sports Centre during the 1970’s.
The sports centre and pool were closed for substantial refurbishment where the indoor 33m pool was reduced to 25m. The complex re-opened in 1999.
The 50m outdoor nine-lane pool was deemed too expensive to run for more than three months of the year so, it too was reduced to 25m and six lanes. A paddling pool was added to one side. This allowed the pool to be open for up to eight months a year. The new outdoor pool slopes from side to side, rather than along its length. This creates a shallow water depth of 0.8 m adjacent to the paddling pool and grassed seating area and a constant depth swimming lane of 1.4 m adjacent to the pool hall. Access to the pool is via a swim-out channel.
| Name | Churchill Swimming Pool, Hemel Hempstead Park Road, Hemel Hempstead, HP1 1JS, England |
| Coordinates | 51°44’46.2″N 0°28’38.3″W |
| Built / opened | 5th June 1937 |
| Cost | £8,850 |
| Dimensions | 165′ x 60′ 82′ x 40′ (1999) |
| Capacity | 320,000 gallons |
| Water type | Filtered and chlorinated freshwater |
| Depth(s) | 3 ft. to 7 ft. with a depth of 9 ft. in front of the diving stage |
| Diving | 5m and 3m fixed boards, 3m springboard, 1m springboard |
| Changing facilities | Two changing rooms each having 53 cubicles, steel clothes lockers, and an annex for the use of schoolchildren |
| Second pool | N/A |
| Spectator seating | N/A |
| Designer | Mr. A. Murray-Smith, A.M.Inst.C.E., Borough Engineer |
| Date closed | N/A |
| Status | Open |
| On site now | The pool |
| Links | |
| Last updated | 5th August 2025 |
Baths and Bath Engineering August 1937
Hemel Hempstead’s New Open-Air Swimming Pool – “Churchill” Scheme.
The new open-air swimming pool at Hemel Hempstead, opened in May last, is pleasantly situated in the grounds of “Churchill,” an estate of five acres owned by the corporation.
The buildings and pool have been sited to for a sun trap and to allow extension to the surrounds on the northern and western sides, if found desirable, and also to enable a part of the remainder of the grounds to be laid out with additional amenities.
In addition to a pay office and first aid room. there are dressing rooms for both sexes, each fitted with 53 cubicles, steel clothes lockers, and an annex for the use of schoolchildren and for emergency use when all the lockers are fully occupied.
Immediately adjacent to the exit end of these buildings are shower and foot spray fittings, a footbath, and the necessary sanitary accommodation. Two shoulder-height shower fittings for Indies and two over-head shower fittings for men are provided. The shoulder-height fittings are arranged with the spray coming out at an angle. so that it does not strike the bather’s head. All four showers are controlled by Uniflo patent self-closing valves. There are four automatic foot spray fittings.
Two hygienic drinking fountains, wall pattern, have been furnished.
The pool is 165 ft. long by 60 ft. wide and varies in depth from 3 ft. to 7 ft. with a depth of 9 ft. in front of the diving stage which consists of 5m firm board, 3 m. firm and springboards, and a 1m Olympic pattern springboard.
A coloured slab paving varying in width from 15 ft. to 30 ft. surrounds the pool for the bathers.
The capacity of the pool is 320,000 gal. of water which is purified once every six hours at the rate of 53,000 g.p.h. A strainer box is fitted on the suction of the electrically driven centrifugal pump delivering the water into two large horizontal pressure filters. The bed of each filter is divided equally so as to allow the back washing of each half filter bed separately and with the minimum amount of wash water. The cleansing is obtained by a reverse combined low of air and water, without having recourse to an air blower.
The chemicals are injected by means of the shunt feed method, with visible and adjustable meters for each chemical. A flow meter of the mercurial type, operated by means of a Venturi tube, gives the hourly capacity on a large dial.
Sterilisation is by two machines dispensing the ammonia and chlorine from gas cylinders. The whole of the filtration and purification equipment was supplied and erected by United Filters and Engineering Ltd., London.
A cafe for light refreshments is provided, and also facilities for parking of cars.
The borough engineer, Mr. A. Murray-Smith, A.M.Inst.C.E., designed the scheme, and supervised the construction. Messrs. L. G. Mouchel and Partners, Ltd., of London, were the consulting engineers for the steel reinforcement for the pool.
Messrs. Geo. Wimpey and Co. of Hammersmith were the contractors for the pool and Messrs. A. Waddington and Son, Ltd., of Stonebridge Park. London, for the administrative buildings, the following being among the subcontractors: –
- Chlorinator and ammoniator – Wallace and Tiernan, Ltd., London.
- Artificial stone for cascade – Croft Granite Brick and Tile Co., Ltd., Leicester.
- Paving slabs-National Stone and (Granite Paving Co., Wembley.
- Turnstiles and gates-Sir W. H. Bailey and Co., Ltd., Salford.
- Steel gates – Potter Rax Gate Co., Ltd., London.
- Diving stage – Charles Wicksteed and Co., (1920) Ltd., Kettering.
- Steel lockers – Milner’s Safe Co., Ltd., London.
- Ticket machine – Automaticket, Ltd., London.
- Showers, foot sprays and drinking fountains – Charles Winn and Co., Ltd., Birmingham.
The baths superintendent is Mr. Arthur L. Whittle.
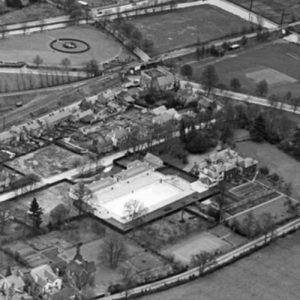
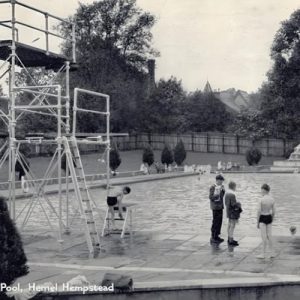
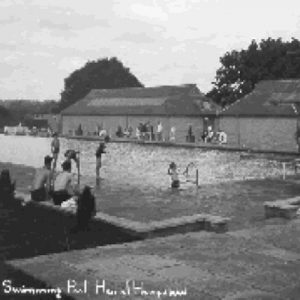
![]()