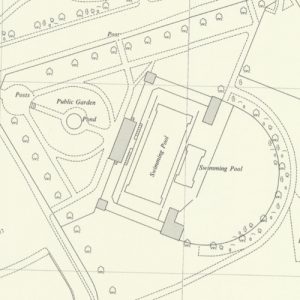
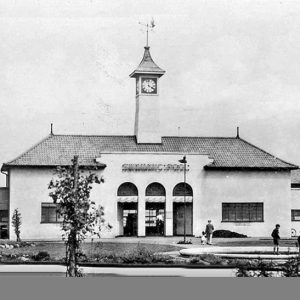
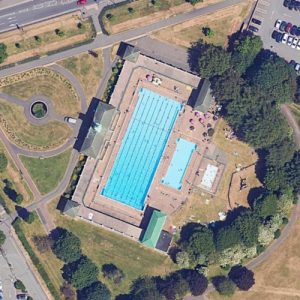
The lido at Peterborough is of a design unlike others and this could be down to the unusual design process. When the council proposed the pool, a group of five local architectural practices offered their services free of charge and would collaborate on the design. The result was a Mediterranean inspired hacienda of a building surrounding the 165’ x 60’ pool. There was also a good-sized children’s pool.
The pool topped with a clocktower and, originally, an art deco-style weathervane. This has been replaced in 2016 with a silhouette of local charity fund raiser, lifeguard, stunt performer and all-round legend of the area, Walter Cornelius. I’ll leave you to visit the Friends of Peterborough Lido’s own site to read up on his antics and why he was deemed worthy of the honour of being the new weathervane.
In 1940, the pavilion in the northwest corner took a hit from a German bomb and had to be restored. The lido has suffered damage from vandals and has lost some architectural details such as the original arched fanlights over the entrance. It was Grade II listed in 1992.
The pool was kept open in 1991 and 1992 by local politician and businessman, Neville Sanders. Mr Sanders also paid for the repairs to the Southeast pavilion after it was damaged by fire. A further fire was reported in 1995.
The pool continues to be a much-loved local amenity and survived a council plan to mothball it to save money in 2024 after a widespread campaign and online poll.
| Name | Peterborough Lido Bishops Road, Peterborough, Cambridgshire, PE1 1YY, England |
| Coordinates | 52°34’12.0″N 0°14’18.3″W |
| Built / opened | 28th May 1936 by the mayor, Councillor A. H. Mellows |
| Cost | £15,000 |
| Dimensions | 165′ x 60′ |
| Capacity | 388,000 gallons (inc children’s pool) |
| Water type | Freahwater |
| Depth(s) | 3′ to 9′ |
| Diving | Fixed 5m board and 1m and 3m springboards |
| Changing facilities | 80 dressing boxes and 600 clothes lockers. 120 changing rooms for children. |
| Second pool | Children’s pool 70′ x 24′, 2′ 6″ to 3′ deep |
| Spectator seating | |
| Designer | A collaboration of local architects Messrs. S. Dodson and Son, L.R.I.B.A., Mr. Alan V. Ruddle. F.R.I.B.A., Mr. W. P. Hack, L.R.I.B.A., Messrs. A. W. and H. J. Wilson, A.A.R.I.B.A., Messrs. Traylen, Lenton and Warwick, F.F.R.I.B.A. |
| Date closed | N/A |
| Status | Open |
| On site now | The pool |
| Links | Friends of Peterborough Lido |
| Last updated | 30th August 2025 |
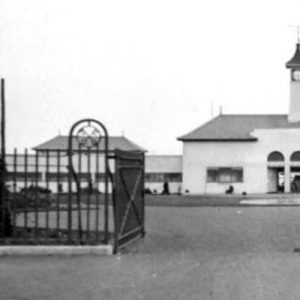
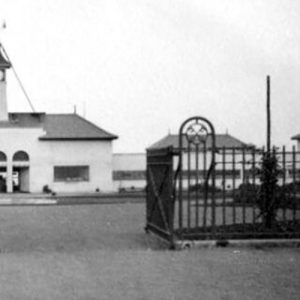
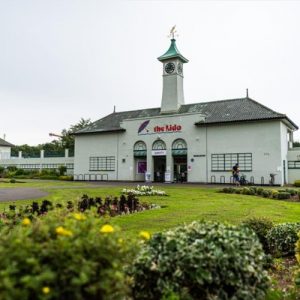
Baths and Bath Engineering August 1934
Peterborough
The municipal corporation has applied for sanction to a loan of £19,007 for the construction of an open-air swimming bath, etc.
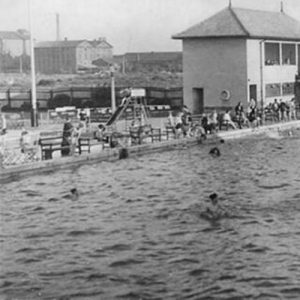
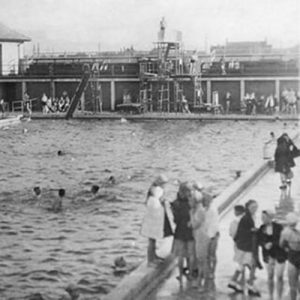
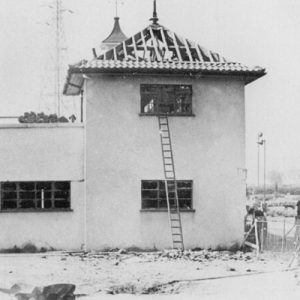
Baths and Bath Engineering June 1936
Peterborough
An open-air swimming pool, built at a cost of £15,000, has been opened by the mayor (Coun. A. H. Mellows) of the corporation. It has been designed by the architects of the city, who gave their services.
Baths and Bath Engineering July 1936
New Open-Air Swimming Pool, Peterborough.
CORPORATION’S SCHEME IN BISHOP’S-ROAD.
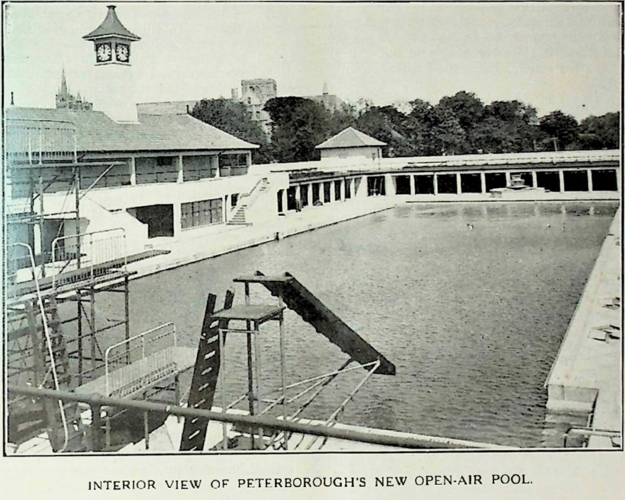
The corporation’s new open- air swimming pool, which is situated on the south side of Bishop’s-road, was recently opened by the Mayor of Peterborough (Coun. A. H. Mellows, J). The pool and surrounding gardens cover an area of approximately two acres.
The main pool, which is constructed of reinforced concrete and lined with “Cullamix” slabs, is 165ft. by 60ft., the depths varying from 9 ft. at the deepest part under the diving platform to 3 ft. at the shallow end and allows for a full-size water polo pitch with the requisite depths. The diving equipment has a standard 5 m. stage, with firm and springboards at 1 m. and 3 m. respectively. A 10 ft. chute is also provided.
There is a raised kerb 12 in. in width round the whole of the pool. Recessed stone steps are provided at each corner and, in addition to these. recessed teak steps are installed at approximately the half-way mark.
The smaller or children’s pool is 70 ft. by 24 ft. wide and adjoins the main pool. Its depth varies from 3 ft. at the deep end to 2 ft. 6 in. at the shallow end, and a 6 ft. chute is provided. The coping in this case is flush with tile surround; recessed stone steps are provided at each corner At the north end of the main pool there is a cascade aerator in green “Cullamix” artificial stone. This cascade supplies both pools
Filtration Plant
The filtration plant is capable of turning over the whole contents of both pools (approximately 388,000 gal.) in six hours, and power units and pumps of one-third and two-thirds capacity have been installed enabling three different ranges of turnover to be used, according to circumstances. The water is sterilised after filtration by means of a chlorine ammoniator plant.
The installation comprises three of Messrs. Turn-Over Filter Co.’s patent VS. type filters each 8 ft. diameter, all of which are cleansed by the complete ejection of sand from the base of the filters through special washing pipes back into the top of the filter where the clean sand settles into its respective section and the dirty water carrying the impurities is passed out to waste through the washout pipe. The chemical treating plant for the addition of the coagulant and alkali is of the latest closed pressure feed type, which is entirely automatic and can be regulated by hand to suit any particular dosage required.
Once set, however, it will automatically proportion the chemicals in accordance with the flow passing in the main pipeline and will stop or start with the switching off or on of the motor. Pipes and connections have also been laid to enable ozone sterilising plant and heating to be installed at a future date.
Electric motors totalling 24 h.p. are installed for the operation of the filtration and water circulating plant, the whole of the electricity supplybeing provided from a special sub-station installed on the site by the corporation electricity department.
General
The pools are surrounded on three sides by dressing boxes and lockers, 40 dressing boxes and 300 clothes lockers being provided for each sex. In addition, there are changing rooms for children to accommodate 60 of each sex, and all the contingent lavatory, etc., accommodation. Showers arc provided at each end of the pool, and also foot baths, through which it is necessary for bathers to pass in order to enter the pool.
On the top of the dressing rooms, etc., is a flat roof terrace extending over the whole three sides giving a view of the pool and on this terrace, stands can be erected when galas or swimming contests are in progress. Shelters and lavatory accommodation are also provided on this terrace for spectators.
The cafe is at the north-east corner of the building which will serve both the terrace and the bathing surround. Ample sunbathing accommodation is provided round the pools.
The whole of the exterior of the building is carried out in cream cement rendering, the roofs being of green tiles, and a clock tower has been erected over the main portion of the buildings.
The pool is illuminated by means of 30 underwater floodlight projectors each of 500 w. capacity, and the children’s pool is illuminated byfour bollards each fitted with 200 w. lamps.
Inaddition, there are four concrete standards on the side of the children’s pool and three in the grounds surrounding to illuminate the footpaths. Sixty-five points of architectural strip lighting are used to outline the supports of the balcony. The main entrance, ticket office and refreshment rooms are illuminated by enclosed ceiling fittings and the dressing boxes by Lacent fittings.
The total cost of the swimming pool and central omnibus station which adjoins the baths, amounts to £20,829.
The mayor and corporation placed on record their appreciation of the honorary and valuable services rendered by the panel of architects who designed the buildings, carried out the preparation of the whole of the plans, the supervision of the construction of the swimming pool and buildings, as also the lay-out of the surrounding grounds.
The architects were:
- Messrs. S. Dodson and Son, L.R.I.B.A.,
- Mr. Alan V. Ruddle. F.R.I.B.A.,
- Mr. W. P. Hack, L.R.I.B.A.,
- Messrs. A. W. and H. J. Wilson, A.A.R.I.B.A.,
- Messrs. Traylen, Lenton and Warwick, F.F.R.I.B.A.
The consulting engineer was Major E. M. Stirling. B.A. Mr. F. J. Smith, Assoc.M.Inst.C.E., is the city engineer.
Contractors and Sub-contractors.
The general contractors were Messrs. Simms, Sons and Cooke, Ltd., Nottingham.
The following were among the sub-contractors:
- Filtration plant and sterilising plant – “Turn-over” Filter Co., Ltd.
- Ozone piping – Messrs. Bruce H. Auld and Co.
- Penstocks, valves, and special piping – Messrs. Ham, Baker and Co., Ltd.
- Steel clothes’ lockers – Messrs. Mills and Mills, Ltd.
- Diving stage and chutes – Messrs. Spencer, Heath and George. Ltd.
- Duck boards – The Midland Wood Working Co., Ltd.,
- Automatic ticket machine, etc. – Messrs. Automaticket, Ltd.
- Concrete plain slabs, stone copings, fence posts. kerbs, etc., – Messrs. Ketton Architectural Stone Co.
- Coloured cements – The Cement Marketing Co., Ltd.
- Cullamix pre-cast slabs and cascade – The Cambridge Artificial Stone Co., Ltd.
- Floodlighting, underwater and general – The General Electric Co., Ltd., and Peterborough General Electric Co.
- Mosaic paving, Messrs. Rust’s Vitreous Mozaic and Tile Co. Ltd.
- Turnstiles. Messrs. Le Grand Sutcliff and Gell, Ltd.
- Steel reinforcement in bath floor – The British Reinforced Concrete Engineering Co., Ltd.
The clerk of works was Mr. R. S. Fretwell.
![]()